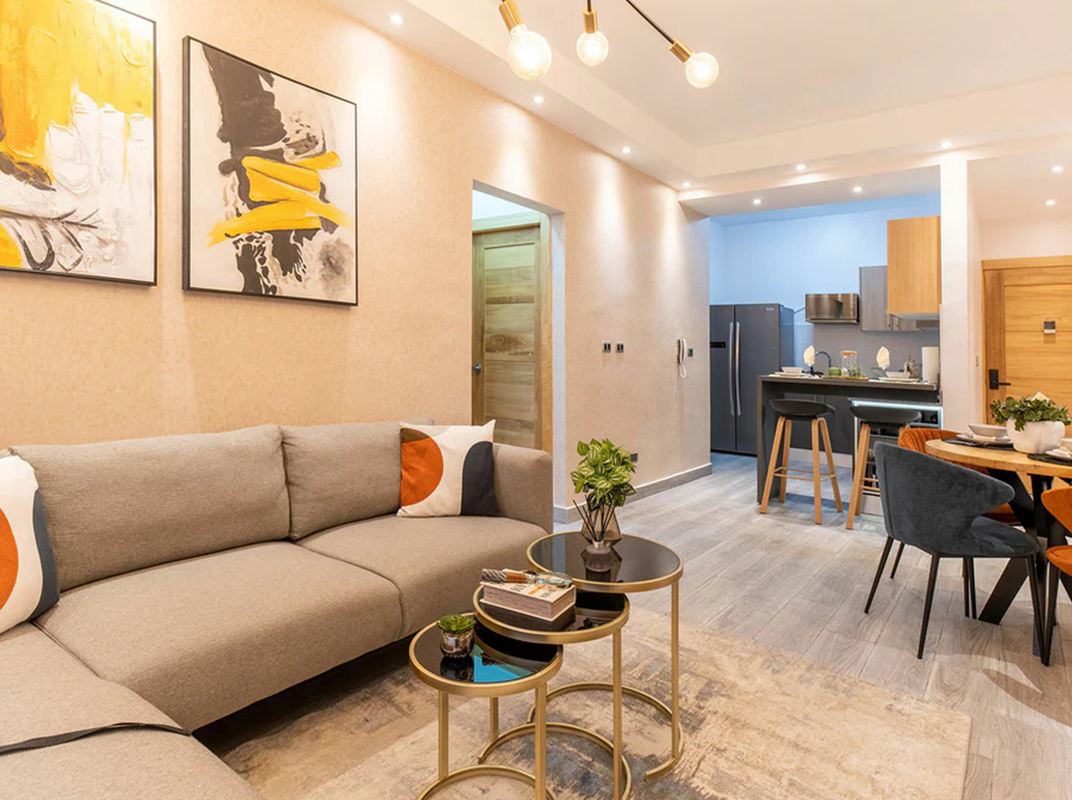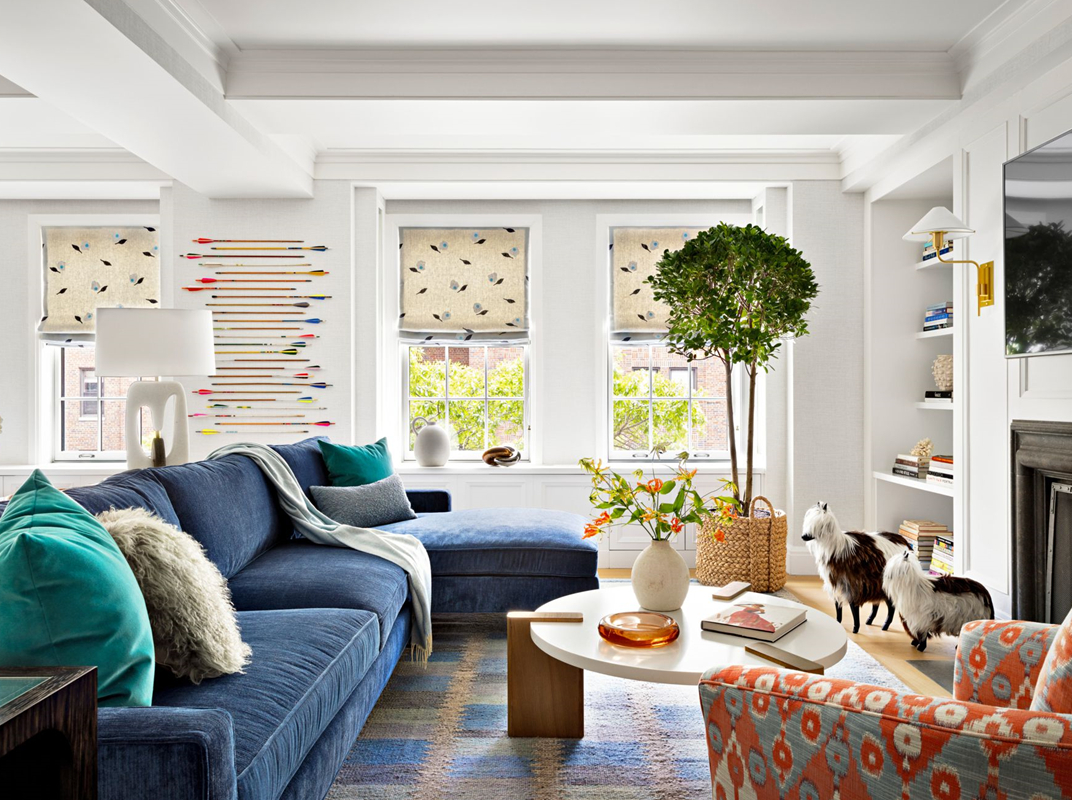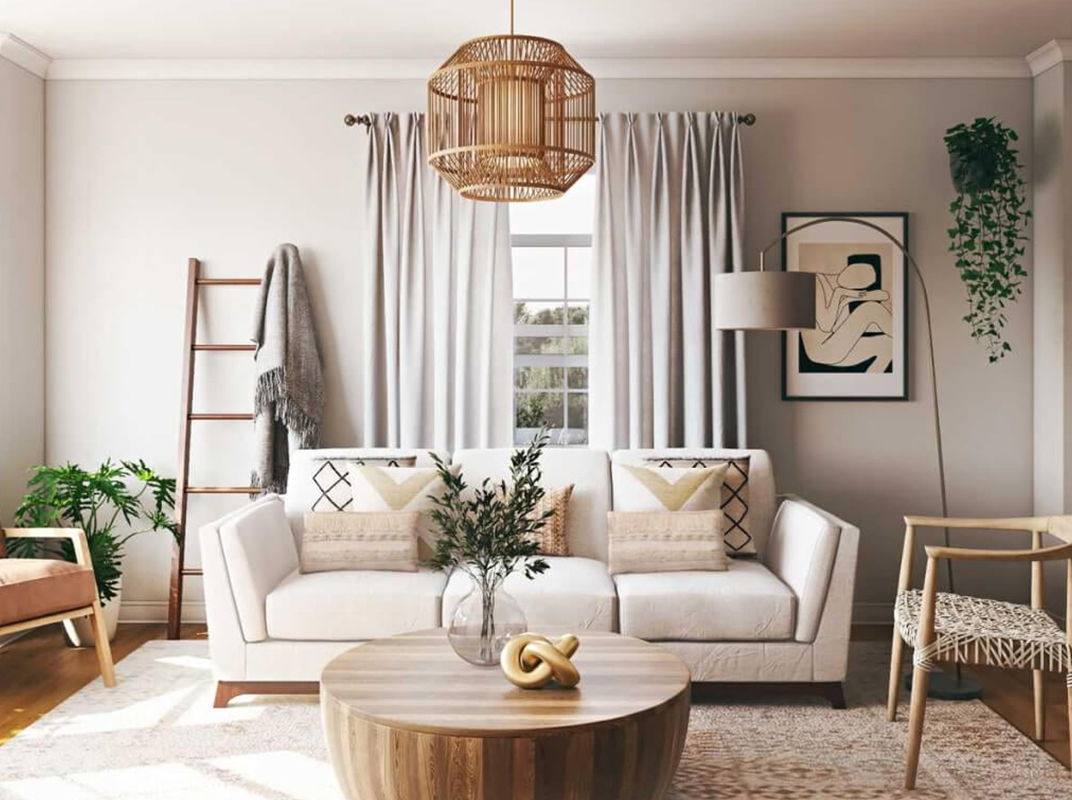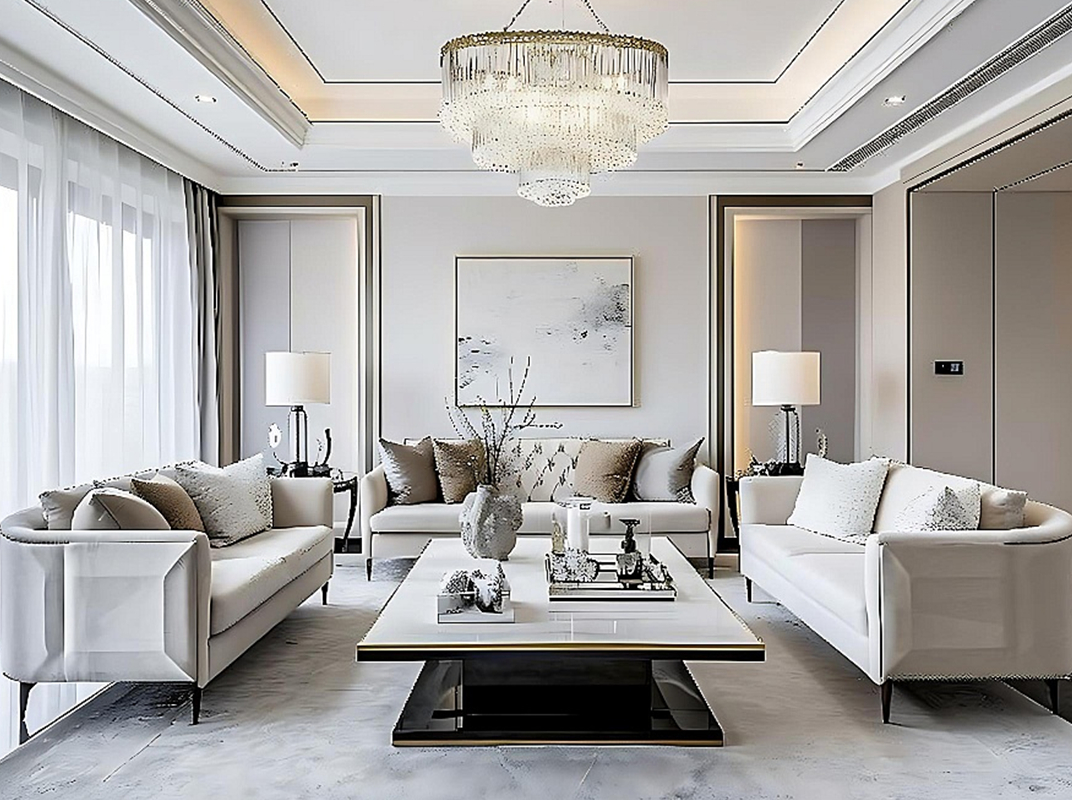Layout is key to opening up the area. Keep walkways clear by pushing larger furniture, such as sofas or bookshelves, against walls, leaving a clear path from doorways to seating. If the room is narrow, arrange furniture perpendicular to the longest wall to visually widen the space. For open-concept living areas, use a area rug or a low bookshelf to define the living zone without blocking light or flow, separating it gently from dining or kitchen areas.
Vertical storage frees up floor space while adding character. Wall-mounted shelves hold books, plants, or decor, turning empty walls into functional displays. Floating cabinets above a media console store DVDs or gaming equipment, keeping surfaces clutter-free. Hang curtains from ceiling-mounted rods, extending them past the window frame to draw the eye upward, making ceilings feel higher and the room more spacious.
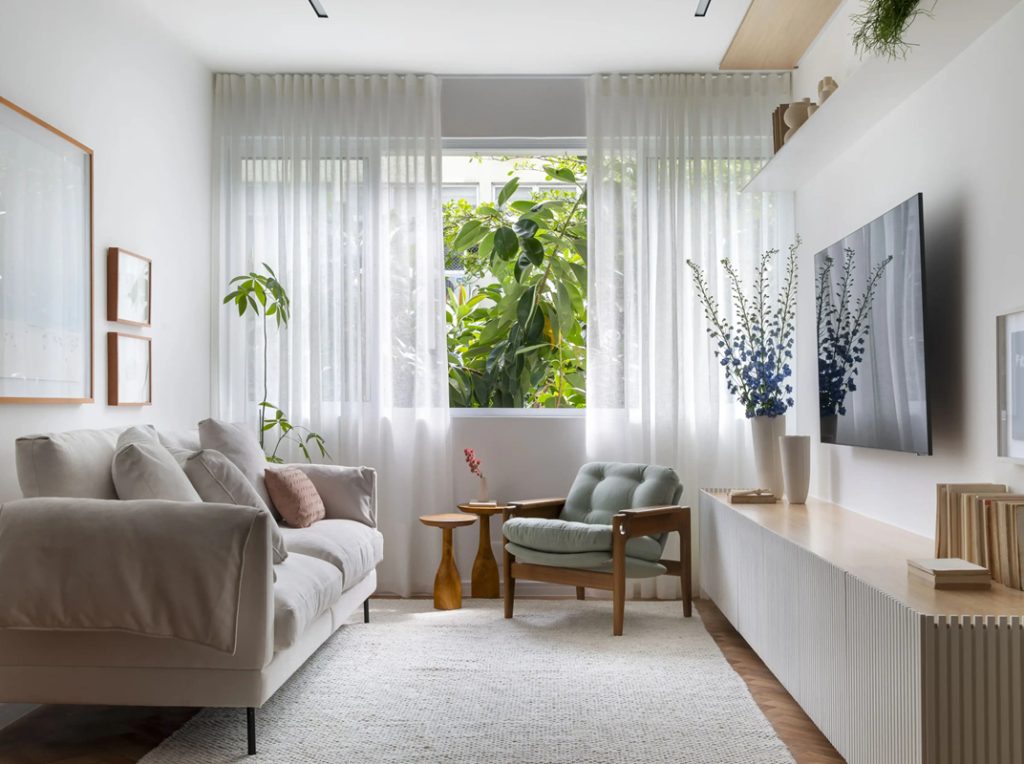
Lighting and color also play roles in expanding the room’s feel. Choose light, neutral paint colors for walls—soft whites, pale grays, or warm beiges—to reflect light and make the space feel larger. Mirrors, placed opposite windows, bounce natural light around the room, creating depth. Avoid heavy drapes; instead, use sheer curtains or blinds that can be fully opened to let in maximum sunlight, brightening the area and making it feel more open.
By combining multi-use furniture, smart layout choices, vertical storage, and light-enhancing elements, you can maximize living room space without sacrificing style or comfort, creating a room that works hard for your daily needs.

